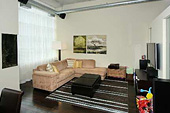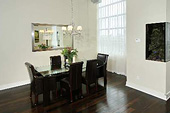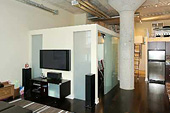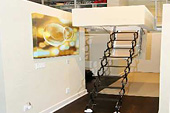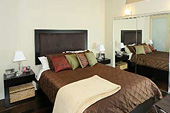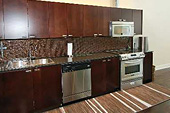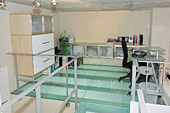
|
637 lake shore boulevard west 517
just sold.
This loft has it all! With a spacious open concept layout, large windows in principal rooms, concrete columns, and a custom-made mezzanine, this unit shows like a model suite. Tens of thousands have been spent in chic upgrades: granite counters, sleek hardwood floors, custom window coverings, and for the European spa-like bathroom. Don't miss out on this historical conversion at the prestigious Tip Top Lofts. Includes extra large locker and two parking spots.
the gallery.
suite 517 at a glance.
bedrooms 1+1
bathrooms 1x5 parking underground, owned (2) locker owned size N/A exposure north maintenance fees 594.79 includes water, central air conditioning, building insurance, parking and common elements inclusions Stainless steel fridge, stove, built-in dishwasher; washer and dryer; existing window coverings, air cleaner, central vaccum the rooms.
|
 |




