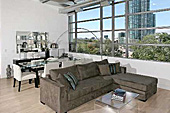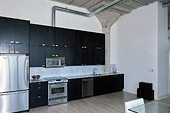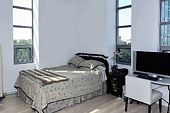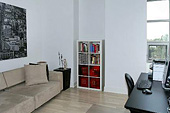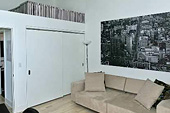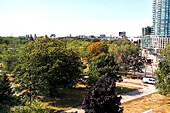
|
637 lake shore boulevard west 411
just sold.
Welcome to the acclaimed Tip Top Lofts. This beautiful, spacious corner unit in the historic Art Deco building on the waterfront boasts high ceilings, large windows, luxurious bathrooms, and gleaming hardwood floors throughout. At almost 1300 square feet, this suite has tons of storage space and a loft area with almost 13 foot ceilings. The open concept kitchen includes stainless steel appliances, and upgraded kitchen counter and cabinets. This two bedroom, two bathroom loft is perfect for young professionals/move up buyers looking for breathtaking architecture on the lakefront.
the gallery.
suite 411 at a glance.
bedrooms 2
bathrooms 1x4, 1x3 parking underground, owned locker owned size 1268 square feet exposure northwest maintenance fees 777.05 includes water, heat, cable, building insurance, parking and common elements inclusions Fridge, stove, dishwasher, built-in microwave, custom blinds, washer and dryer the rooms.
|
 |




