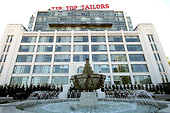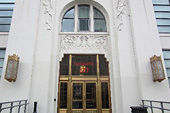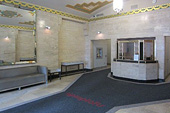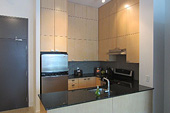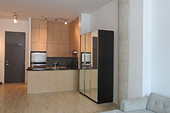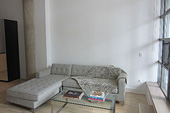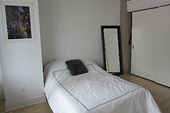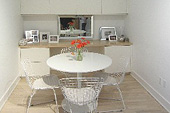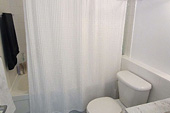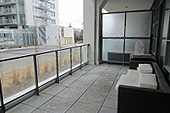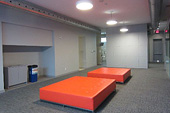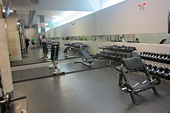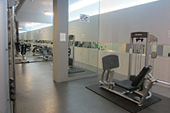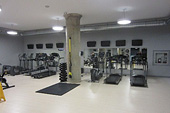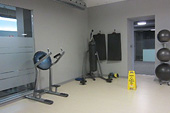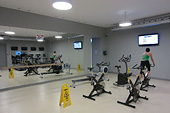
|
637 lake shore boulevard west 122
just leased.
Welcome to the breathtaking Tip Top Lofts! This south-facing one bedroom plus den loft offers approximately 800 square feet of urban living space plus 240 square feet of outdoor coverered terrace. Features 11'6" ceilings, concrete columns, and upgraded kitchen with tons of storage, granite counters, and stainless steel appliances. Additional lofts space above the bathroom and built-in office with even more storage. This unit is perfect for professionals. 637 Lake Shore Boulevard West is just a short distance to the downtown airport, Financial District, King West, Harbourfront and Liberty Village, and next to picturesque Coronation Park and Ontario Lake.
the gallery.
suite 112 at a glance.
bedrooms 1+1
bathrooms 1x4 parking underground (1) locker none size 800-899 square feet exposure south inclusions Stainless Steel fridge, stove, dishwasher; washer and dryer the rooms.
|
 |




